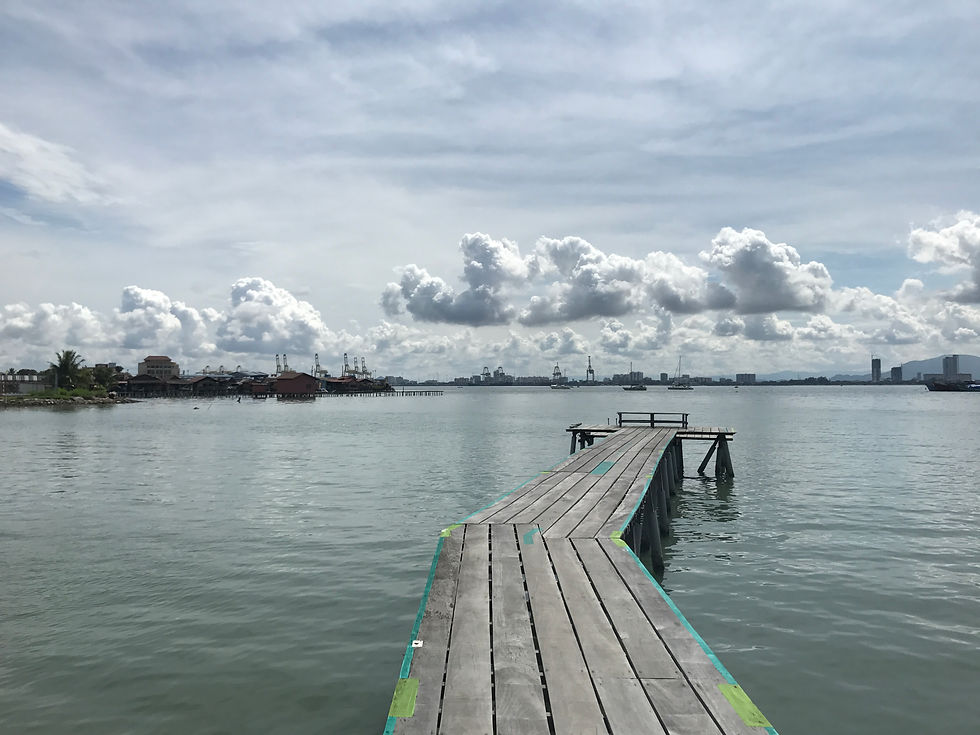Arina N. // 0324105.
ARCHITECTURAL DESIGN STUDIO III
Architectural Design Studio III is a prerequisite of the previous semester. In this module we are focused on the poetics of place and the experiential qualities of a space in architecture. The study of spatial typologies, how one translates personal experiences into design as well as identifying the genius loci of a site were key elements of this module.
For this semester, our site was located at the Clan Jetties in Penang. I was tutored by Mr Keith Tan Kay Hin throughout the entirety of the semester.
Taylor's Graduate Capabilities Acquired:







PROJECT 1: MEMORIAL, 'JOURNEY OF THE FIVE SENSES'
Our first assignment is an introductory project. In a group of 4-5, we were required to explore issues of spatial typologies and poetics through design exercises. This assignment is divided into two parts: A and B. I was in a group with Ng Lek Yuen, Sarah Esa and Melisa Faisal.
1A: PRECEDENT STUDIES
The first part of this assignment required us to conduct case studies, in which we were to choose two buildings with specific spatial typologies: one linear, and one concentric, one has to pre-modern and the other contemporary. A few elements from the case studies could be integrated into the second part.
Our case studies were the Taj Mahal and the San Cataldo Cemetery. We were to produce 2 A3 boards with the information.
1B: 'JOURNEY OF THE 5 SENSES' MEMORIAL
The second part requires us to design two memorials with a linear and concentric spatial typology. We were to design memorials based on the 60 Years of Merdeka and the Death of the King of Thailand, taking to mind about the poetics of space.
From there, we had to produce models and 8 A3 presentation boards. As a group, we decided that Melisa and I would work on the King of Thailand, and Lek Yuen and Sarah on Merdeka.
PRESENTATION DAY + MODEL


























PROJECT 2: SITE ANALYSIS & INTERIM
As part of our final project, we were assigned to conduct a site analysis. The site we were given was the Clan Jetties, in Penang, a UNESCO World Heritage Site. It was held in a span of 3 days and 2 nights. This project is divided into two components; group and individual.
In terms of the group component, we were required to compile our data from the site analysis into slides.
As for the individual component, from our own interpretation of the sense of place, we were required to come up with an early conceptual design. The submission was considered our Interim for the final.
Drawings, conceptual model and sketches of our interpretation of the site were part of the submission requirements.
SITE VISIT PHOTOS














































































































GROUP COMPONENT
INDIVIDUAL: CONCEPTUAL DEVELOPMENT
Presentation + Model






Sketches










Presentation Board
FINAL PROJECT: VISITOR INTERPRETATION CENTER.
Based on our site analysis and a continuation of the previous project, were assigned to design a visitor interpretation center. Spatial poetics were taken into consideration based on our own interpretation of the site. Or submission requirements were a 1:100 sectional model and 4A1 presentation boards.
Presentation + Model















